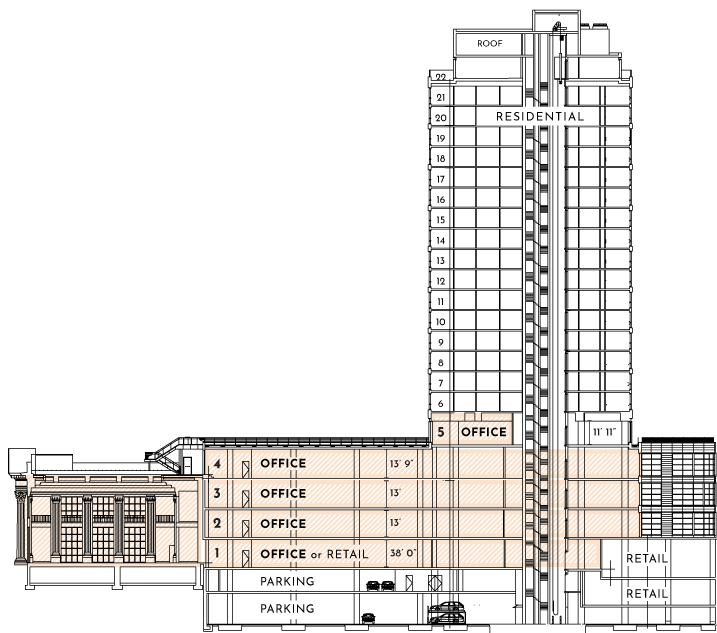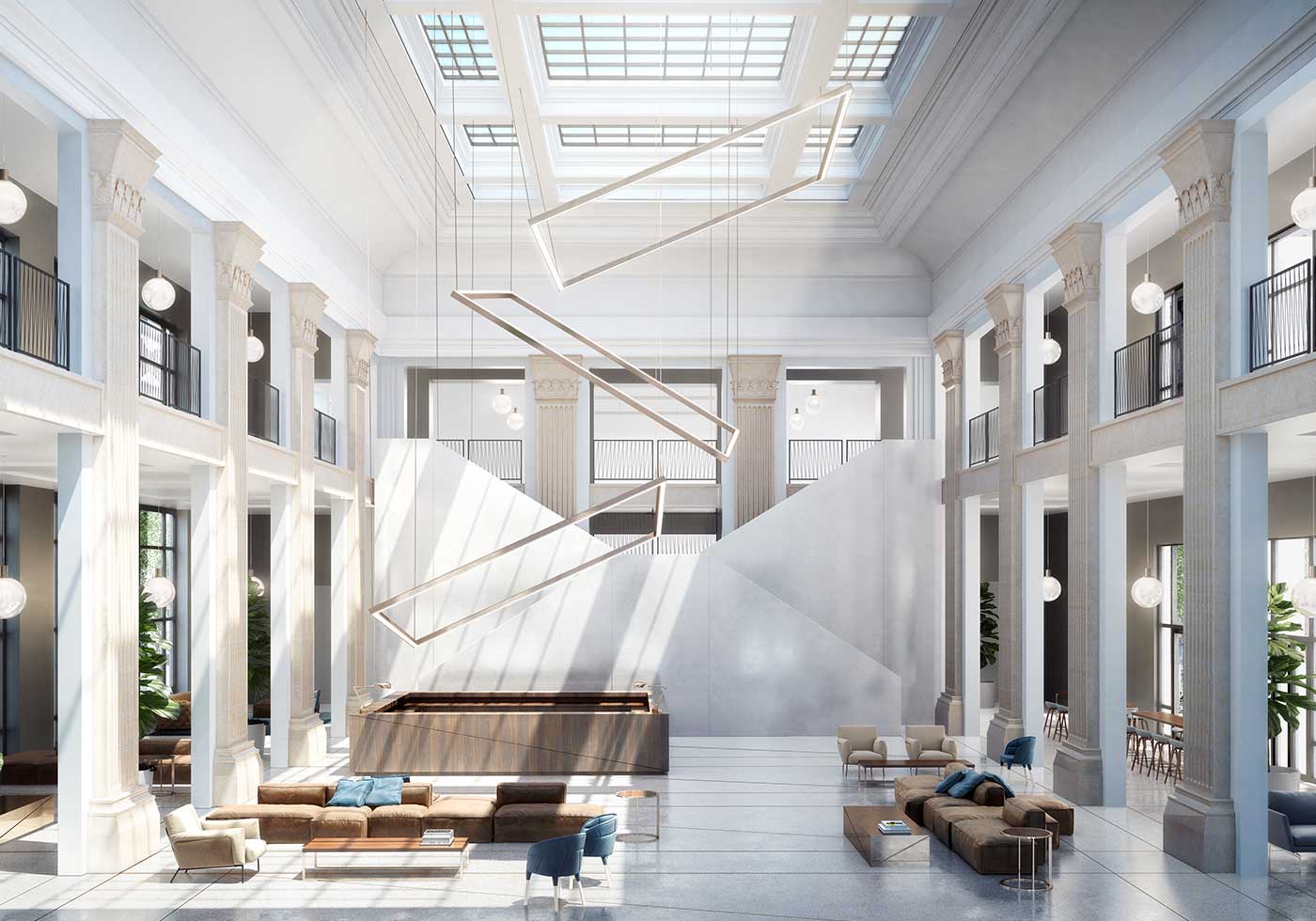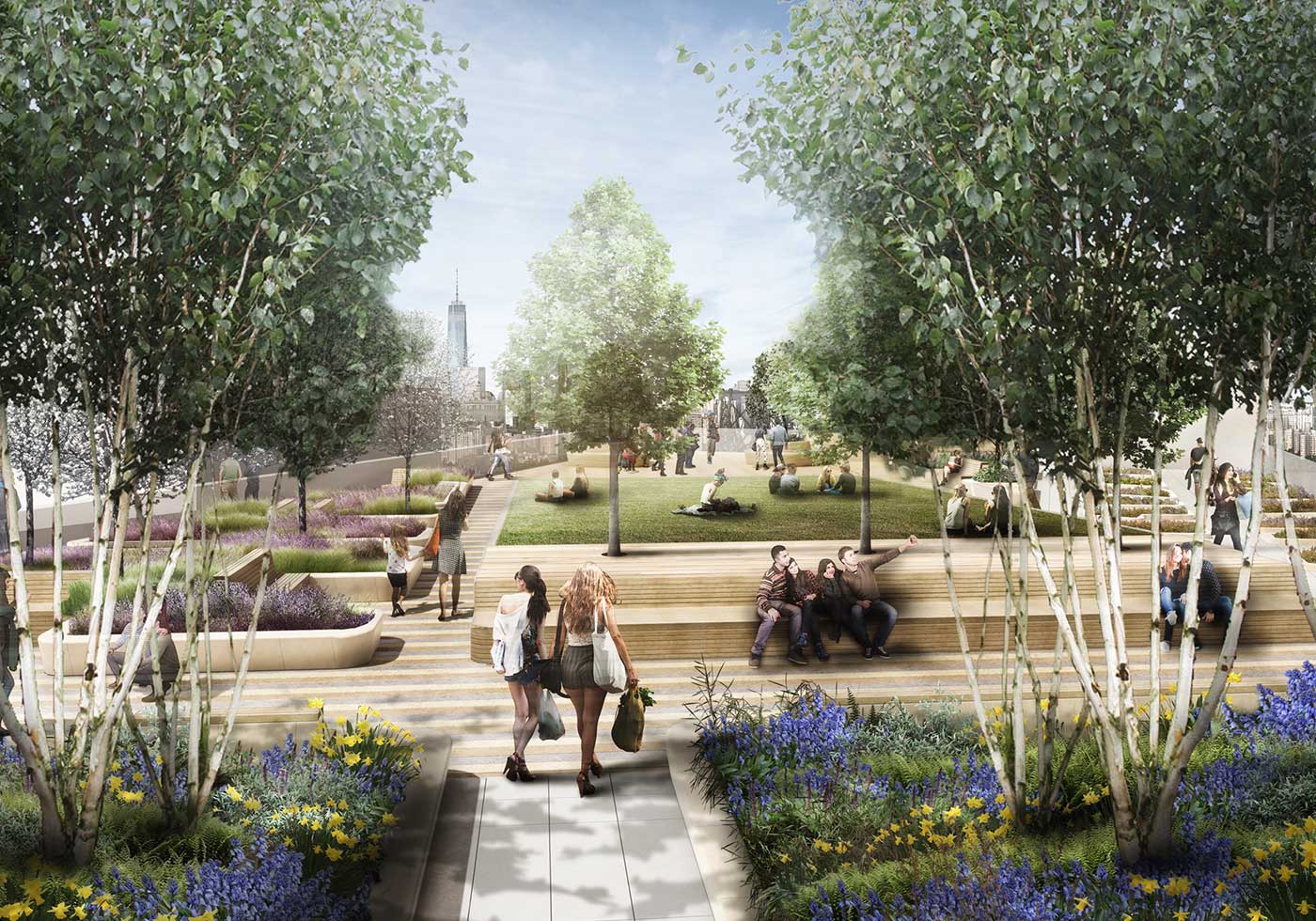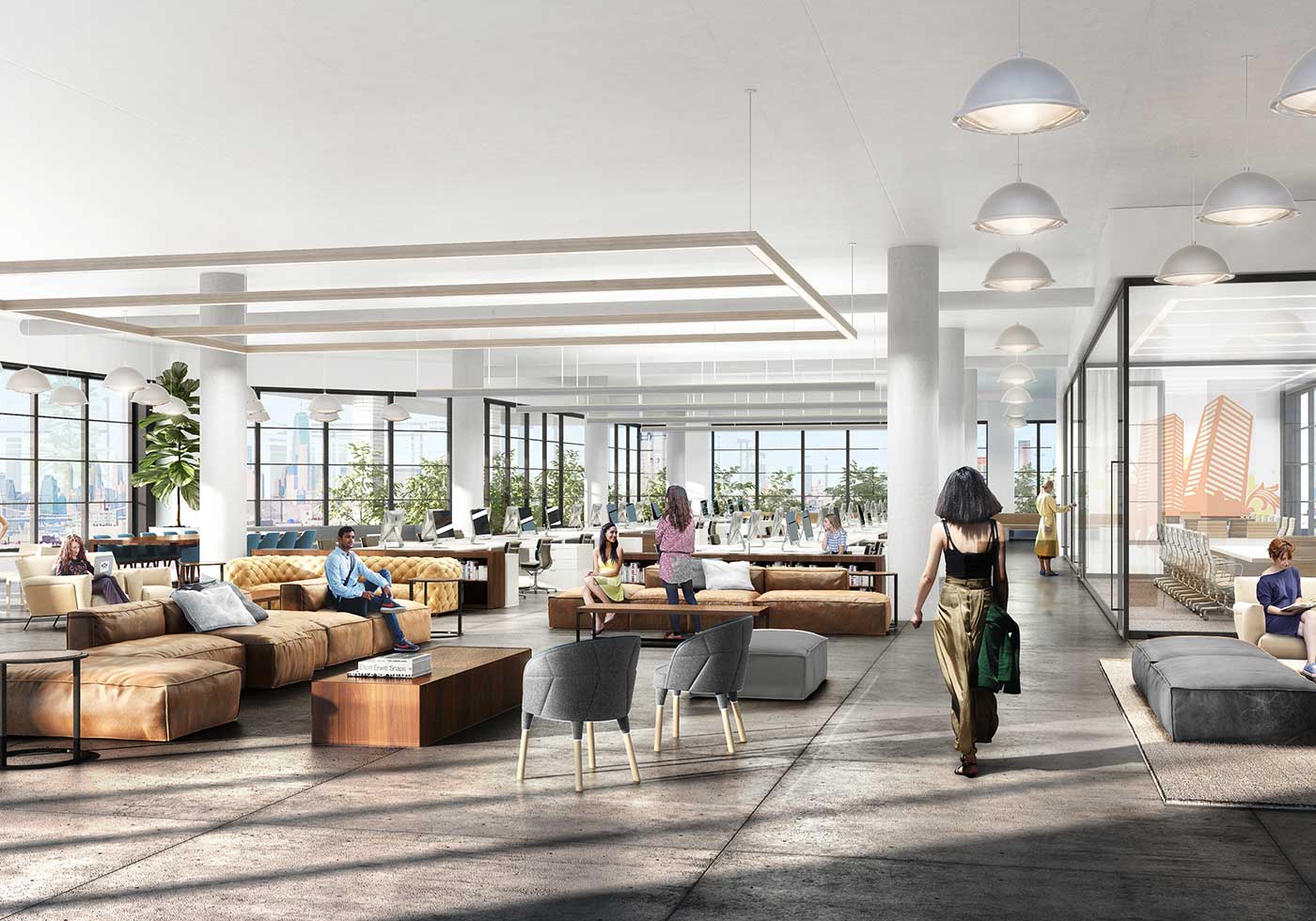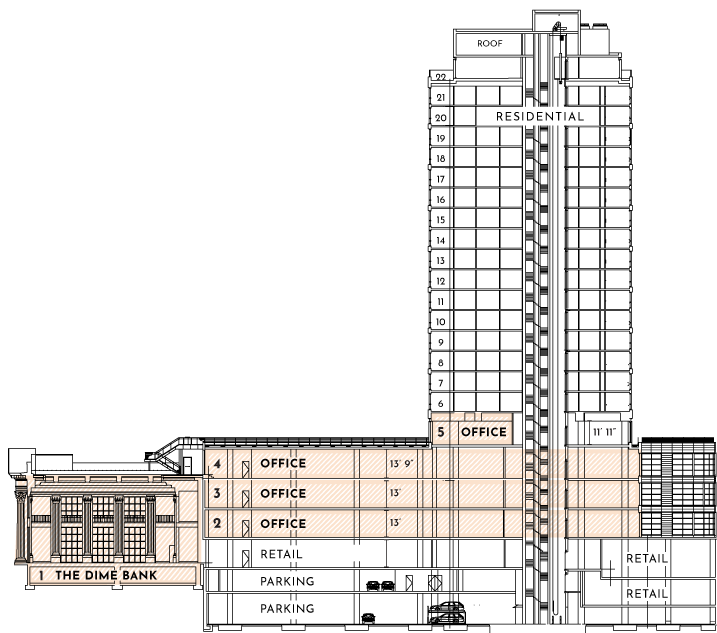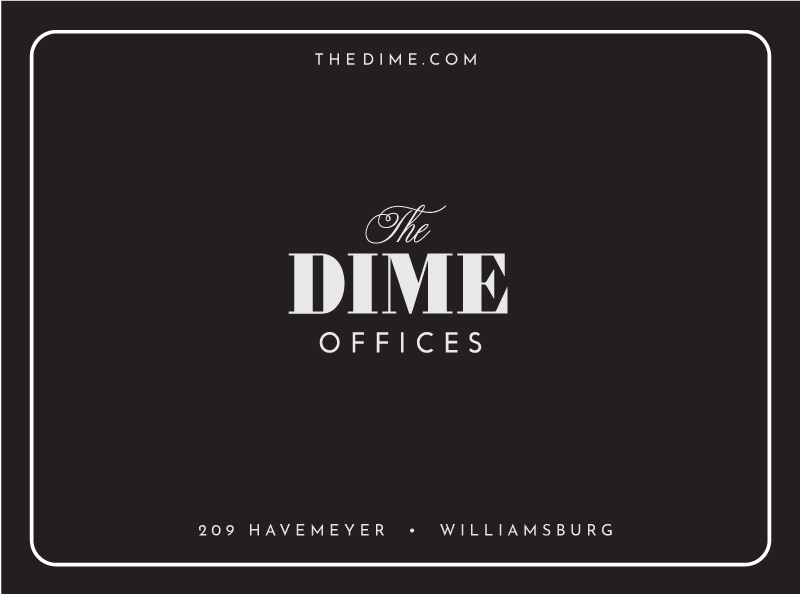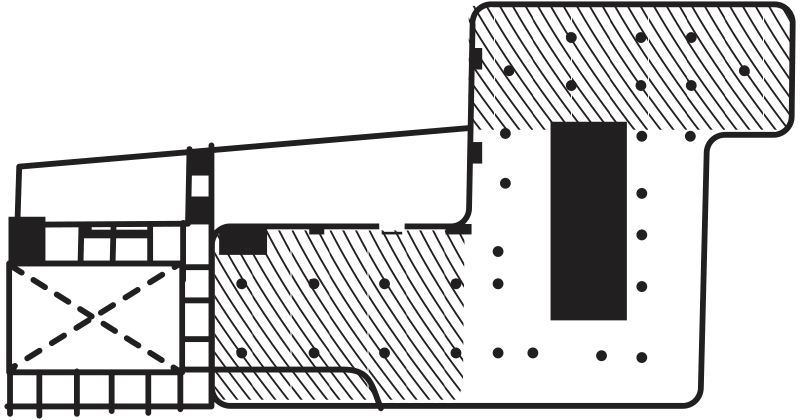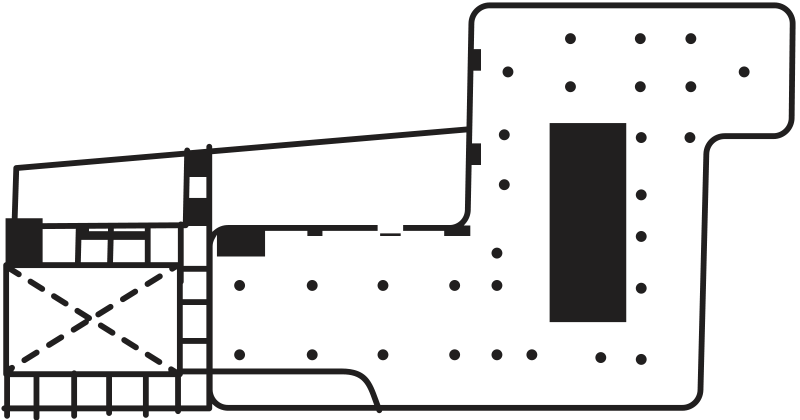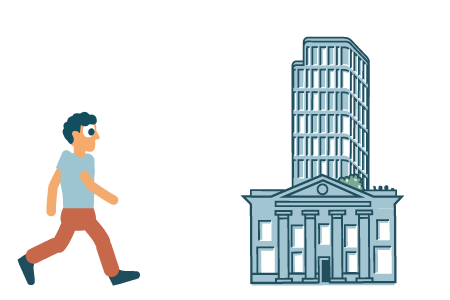| Fifth Floor | |
|---|---|
| Ceiling Height | 15’- 3” |
| Rentable Floor Area | 3,350 RSF |
| Download Floor Plan | |
| Fourth Floor | |
|---|---|
| Ceiling Height | 13’- 9” |
| Rentable Floor Area | 33,500 RSF |
| Download Floor Plan | |
| Third Floor | |
|---|---|
| Ceiling Height | 13'-0" |
| Rentable Floor Area | 33,500 RSF |
| Download Floor Plan | |
| Second Floor | |
|---|---|
| Ceiling Height | 13'-0" |
| Rentable Floor Area | 34,350 RSF |
| Download Floor Plan | |
| Bank Building | |
|---|---|
| Ceiling Height | 38’-0” |
| Rentable Floor Area | 8,200 USF |
| Download Floor Plan | |
| Bank Building | |
|---|---|
| Ceiling Height | 10'-7" |
| Avg. Floor Plan Size | ?0?7 |
| Terrace Info | 13?7 |
